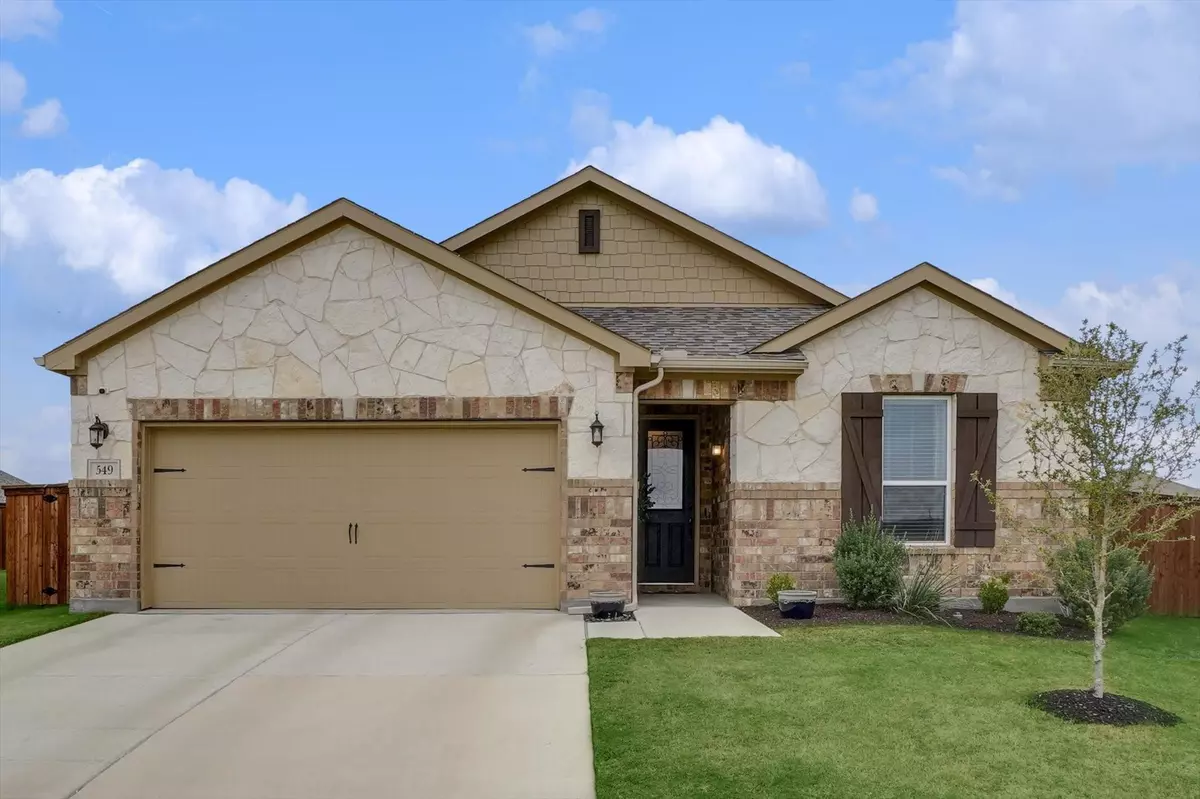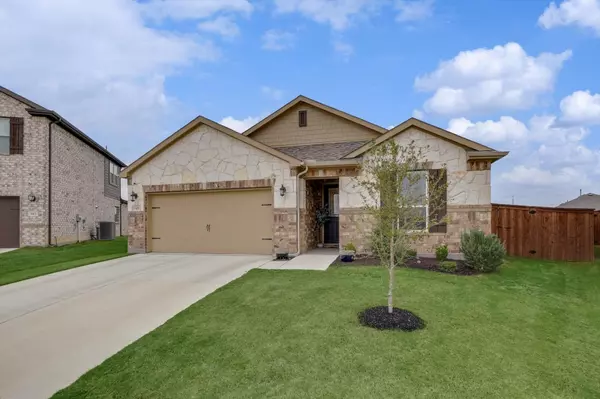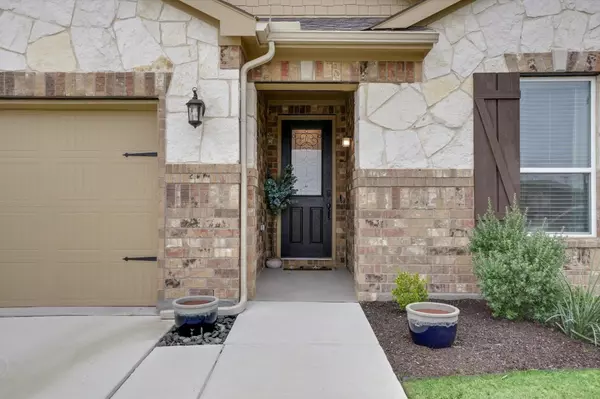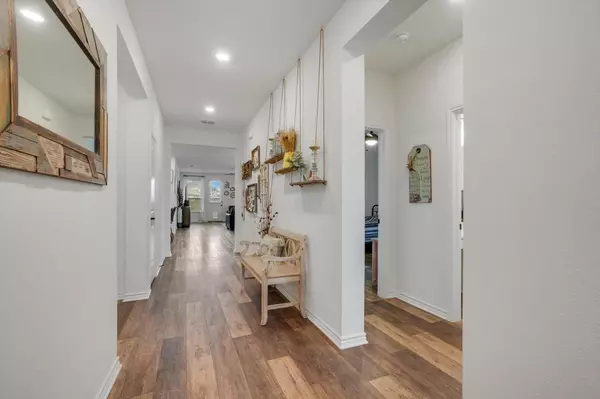$389,900
For more information regarding the value of a property, please contact us for a free consultation.
3 Beds
2 Baths
2,141 SqFt
SOLD DATE : 05/05/2023
Key Details
Property Type Single Family Home
Sub Type Single Family Residence
Listing Status Sold
Purchase Type For Sale
Square Footage 2,141 sqft
Price per Sqft $182
Subdivision Copper Creek
MLS Listing ID 20289866
Sold Date 05/05/23
Style Traditional
Bedrooms 3
Full Baths 2
HOA Fees $28
HOA Y/N Mandatory
Year Built 2021
Annual Tax Amount $8,896
Lot Size 9,234 Sqft
Acres 0.212
Property Description
GREAT LOCATION AND AMAZING PRIDE OF OWNERSHIP WITH THE BELLS AND WHISTLES! This light and bright home boasts three bedrooms, two baths, an office with a walk-in closet that could be converted to a fourth bedroom, a double oven, two heavy-duty drawers for pots and pans, a farmhouse sink, walk-in pantry, closets galore including two linen closets and one coat closet, utility sink in the laundry room, wired CAT 5 in almost every room, pre-wired for surround sound in living area, wired for security system including a camera, side door from garage to back yard, and an oversized covered back patio. Oh, did I mention the premium lot with a spacious backyard and green space across the street! Easy access to Loop 820, and I35, almost adjacent to Presidio and Alliance Shopping Centers with over a hundred stores and restaurants, and under 15 miles to downtown Fort Worth. VA assumable loan at 3.75 available for those who qualify. This one will not last long.
Location
State TX
County Tarrant
Community Community Pool, Curbs, Fishing, Jogging Path/Bike Path, Park, Playground, Sidewalks
Direction From I 35, exit Heritage Trace Pkwy west, left on Harmon Road, right on East Harmon Road, right on Blue Mound Rd, Copper Crossing Dr., Landergin Mesa Dr, Bronze Forest Dr, right on Passionflower Dr. Use GPS
Rooms
Dining Room 1
Interior
Interior Features Decorative Lighting, Double Vanity, Granite Counters, High Speed Internet Available, Kitchen Island, Open Floorplan, Pantry, Sound System Wiring, Walk-In Closet(s)
Heating Central
Cooling Central Air, Electric
Flooring Vinyl
Appliance Dishwasher, Disposal, Electric Oven, Gas Cooktop, Microwave, Double Oven, Tankless Water Heater
Heat Source Central
Laundry Electric Dryer Hookup, Utility Room, Full Size W/D Area, Washer Hookup
Exterior
Garage Spaces 2.0
Fence Wood
Community Features Community Pool, Curbs, Fishing, Jogging Path/Bike Path, Park, Playground, Sidewalks
Utilities Available All Weather Road, City Sewer, City Water, Community Mailbox, Concrete, Curbs, Sidewalk
Roof Type Composition
Garage Yes
Building
Lot Description Adjacent to Greenbelt, Cul-De-Sac
Story One
Foundation Slab
Structure Type Brick,Rock/Stone,Siding
Schools
Elementary Schools Copper Creek
Middle Schools Prairie Vista
High Schools Saginaw
School District Eagle Mt-Saginaw Isd
Others
Ownership See Tax
Acceptable Financing Cash, Conventional, FHA, VA Loan
Listing Terms Cash, Conventional, FHA, VA Loan
Financing Conventional
Read Less Info
Want to know what your home might be worth? Contact us for a FREE valuation!

Our team is ready to help you sell your home for the highest possible price ASAP

©2024 North Texas Real Estate Information Systems.
Bought with Raisa Wilfong • RE/MAX Cross Country

"My job is to find and attract mastery-based agents to the office, protect the culture, and make sure everyone is happy! "
2937 Bert Kouns Industrial Lp Ste 1, Shreveport, LA, 71118, United States






